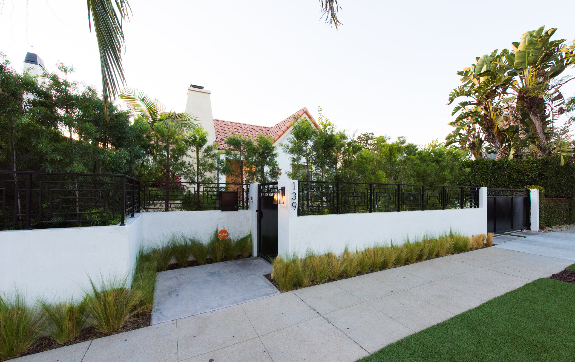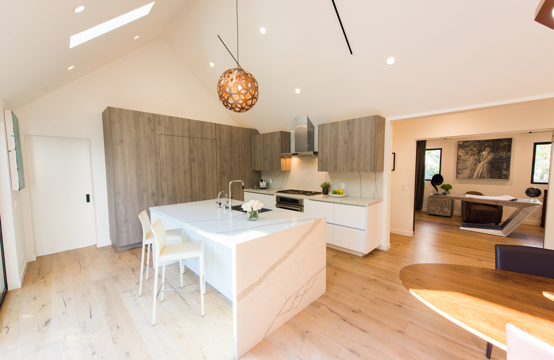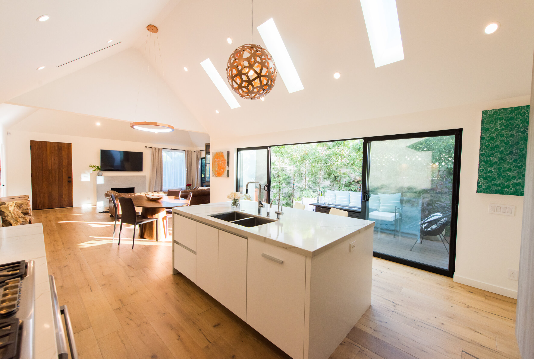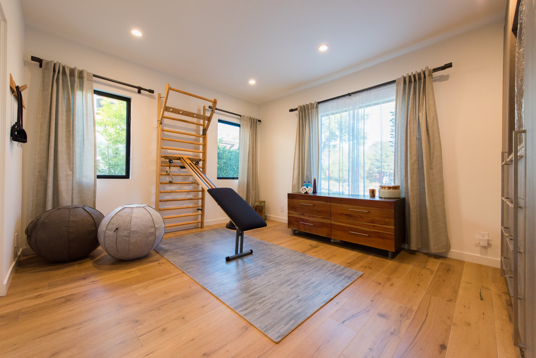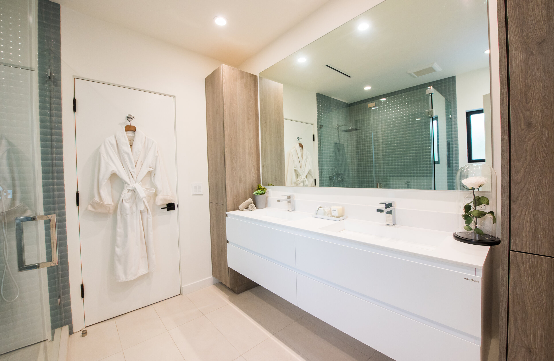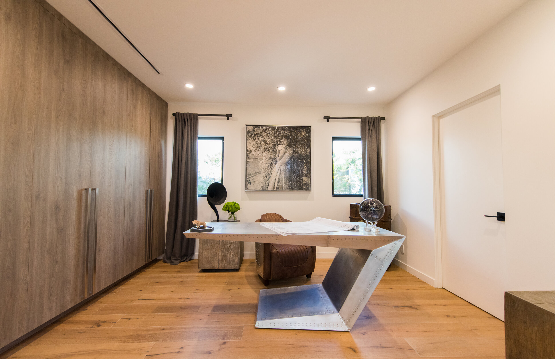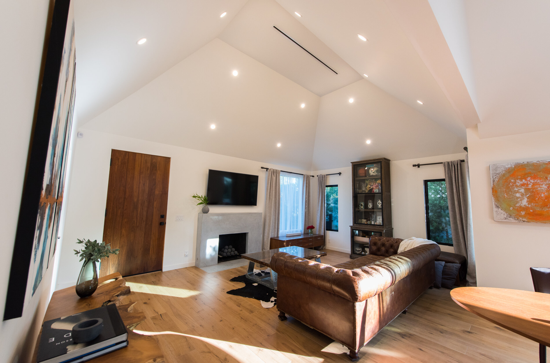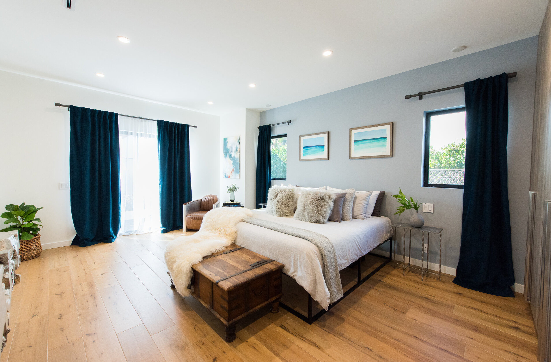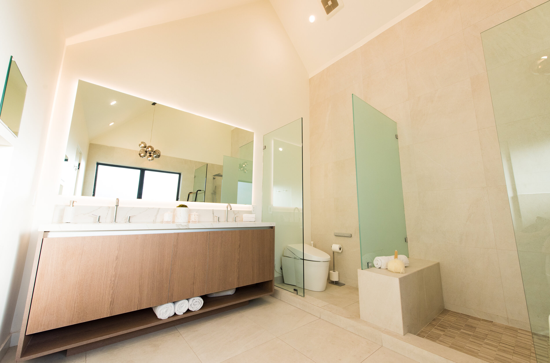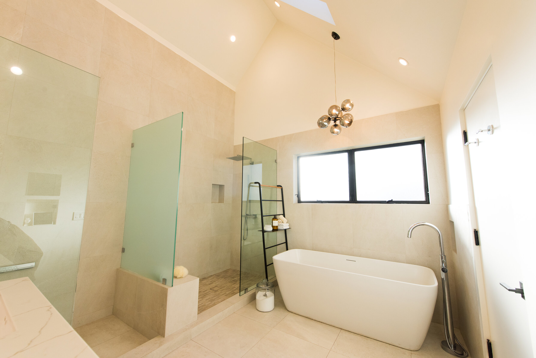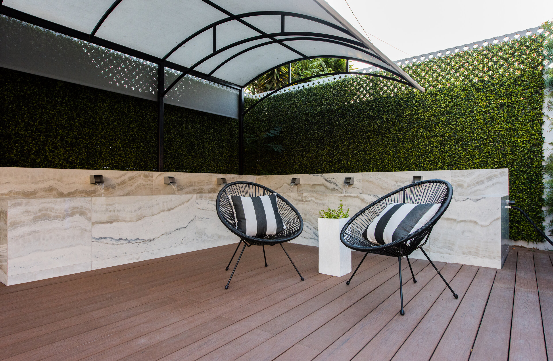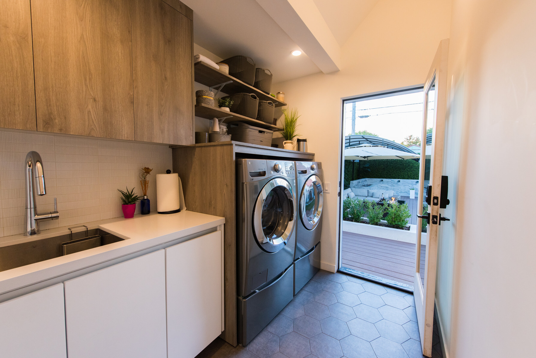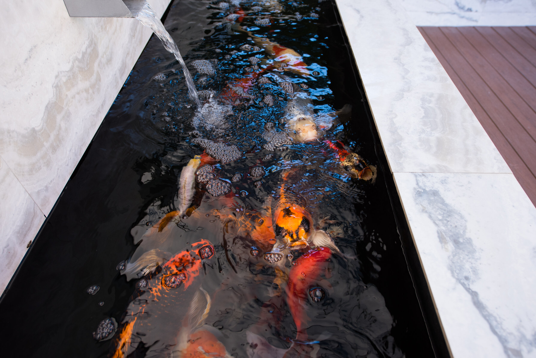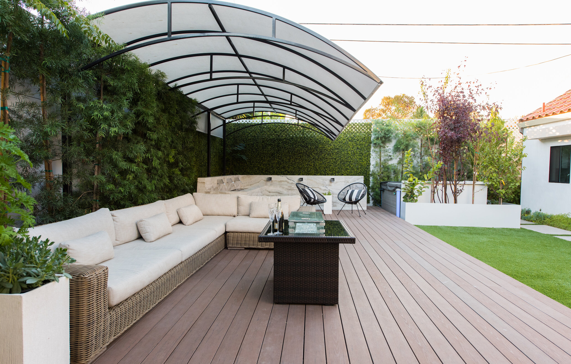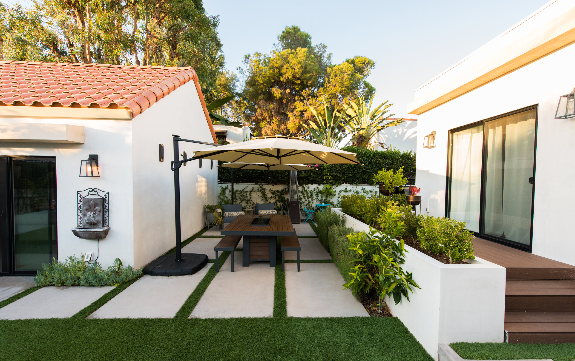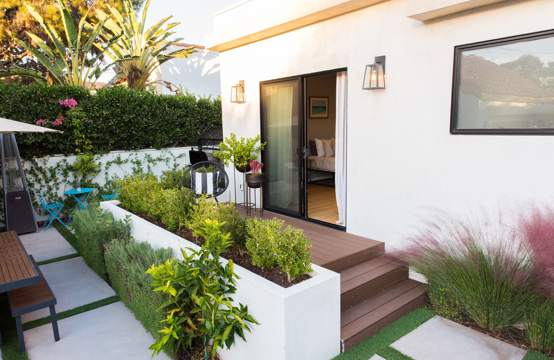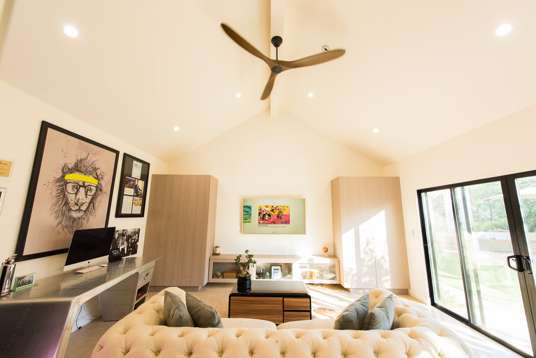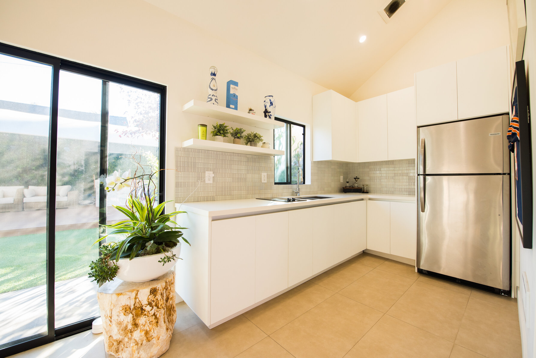An old 1920’s dutch style home transformed into a modern, Spanish oasis. This full scale remodel project included a complete gut of the existing structure, as well as adding more square-footage and reengineering ceilings. This home features a 3 bedroom, 2.5 bathroom plus ADA compliant guest house with a full kitchen and bathroom with a steam shower. The design of this home was influenced by natural light, implementing skylights and large windows into the space brings the outside in. A wrap around deck expands and elongates the backyard and the kitchen area. The open floor plan and vaulted ceilings gives a great sense of space and is wonderful for entertaining indoors and outdoors.
An old 1920’s dutch style home transformed into a modern, Spanish oasis. This full scale remodel project included a complete gut of the existing structure, as well as adding more square-footage and reengineering ceilings. This home features a 3 bedroom, 2.5 bathroom plus ADA compliant guest house with a full kitchen and bathroom with a steam shower. The design of this home was influenced by natural light, implementing skylights and large windows into the space brings the outside in. A wrap around deck expands and elongates the backyard and the kitchen area. The open floor plan and vaulted ceilings gives a great sense of space and is wonderful for entertaining indoors and outdoors.




















